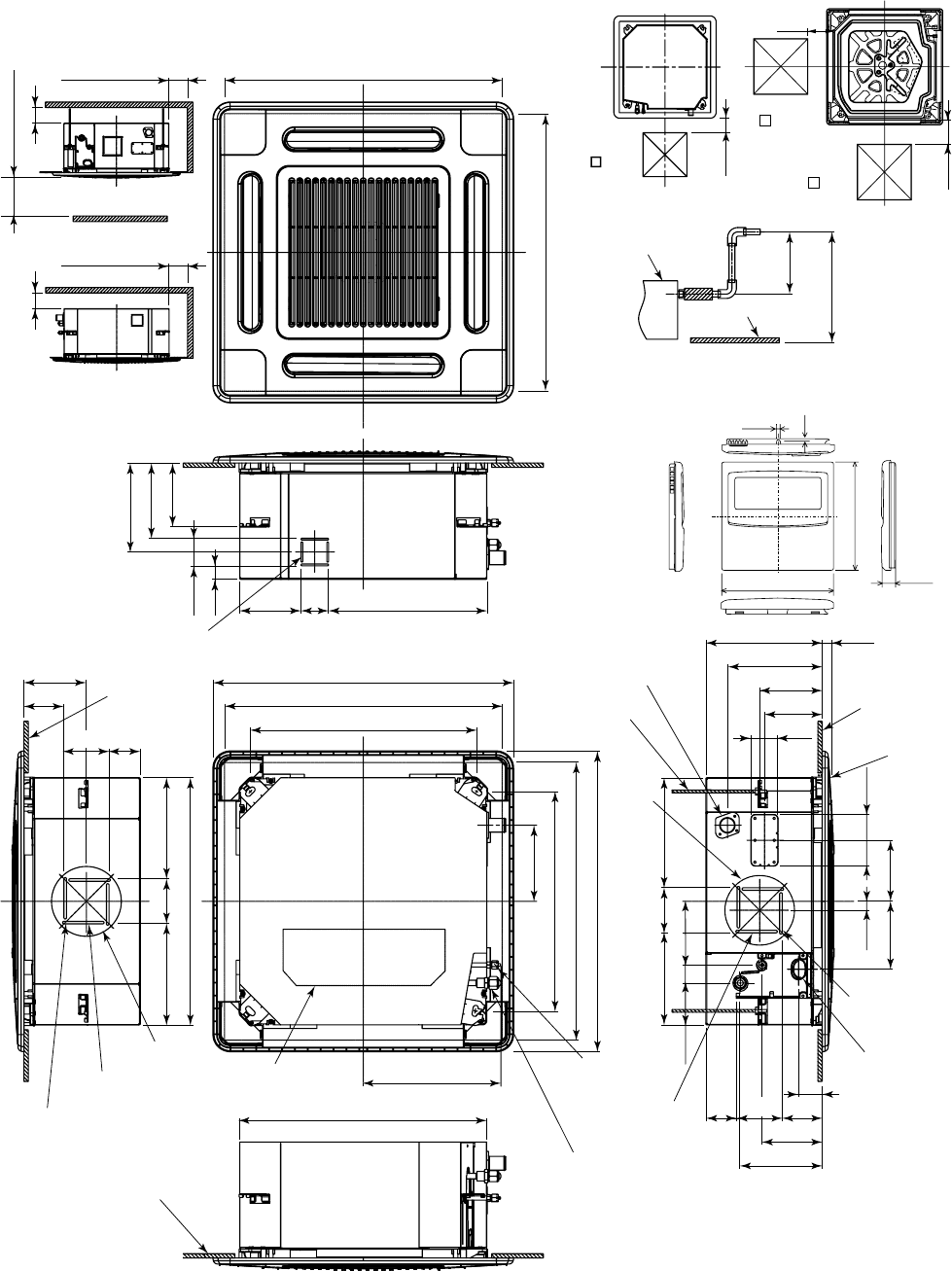
8
1. CONSTRUCTION VIEWS (EXTERNAL VIEWS)
595 to 660 Ceiling open dimension
Space required for
installation and servicing
200
525 Hanging bolt pitch
595 to 660 Ceiling open dimension
700 Panel external dimension
142 64 368.5
145.5
93
105
70
575 Unit external dimension
320.5
595 to 660 Ceiling open dimension
Check port
( 450)
Bottom face
of ceiling
Ceiling panel
Drain discharge port
Hanging bolt
M10 or W3/8
local arrange
Wiring connection
port
4-Ø3.2 hole
(For 4mm
tapping screw)
4-Ø3.2 hole
(For 4mm tapping screw)
For branch ductt
knockout square
hole Ø150
Knockout for fresh
air intake Ø100
Electric parts box
Ø162 (Pitch)
For branch duct
knockout square hole Ø150
Bottom face
of ceiling
Bottom face of ceiling
Refrigerant pipe (Gas)
0151, 0181MH : Ø12.7
0071 to 0121MH : Ø9.5
Refrigerant pipe
(Liquid) Ø6.4
268 27
63
134
145.5
220.5
1000 or more
1000 or more
Obustacle
1000 or more
15 or more
15 or more
Drain-up standing-up size
Note)
As ABS is used for the drain discharge port of the main unit,
the vinyl chloride paste cannot be used.
Use the flexible hose (Band fix) included in the package.
Stand-up
627.5
or less
Bottom face
of ceiling
Indoor unit
Stand-up
850 or less
55
9310570
139.5
190.5
21
158
214 105
177
207
575 Unit external dimension
105235 235
175
149
64
29
525 Hanging bolt pitch
595 to 660 Ceiling open dimension
700 Panel external dimension
256
Ø162
(Pitch)
142
120
97.5 42 148
200
200
Check port
( 450)
Check port
( 450)
16
120
4
2.7
120
• Wired remote
controller
(RBC-AMT31E)


















