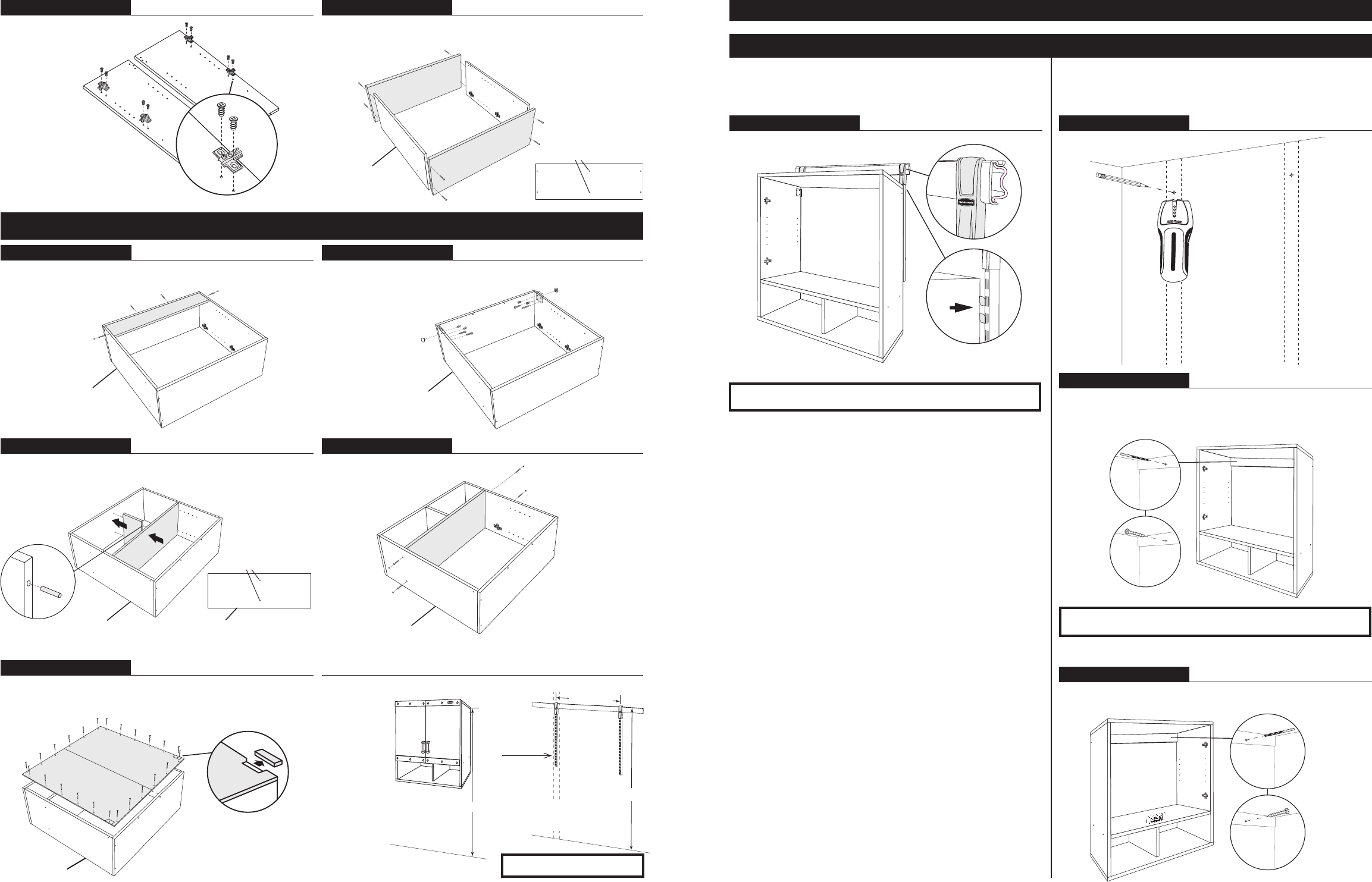
STEP 1
STEP 3B
Parts Required
• TopPanel(1)
• BottomPanel(1)
• ConrmatScrews(8)
Top
Bottom
Top
Top
Top
Top
Parts Required
• LeftVerticalPanel(1)
• RightVerticalPanel(1)
• HingePlates(4)
• EuroScrews(8)
Bottom
STEP 3A
Parts Required
• Cleat(1)
• ConrmatScrews(4)
• ScrewCovers(2)
Bottom
Bottom
Bottom
STEP 4
Parts Required
• ConrmatScrews(4)
• ScrewCovers(4)
STEP 2
Parts Required
• UprightBrackets(2)
• EuroScrews(4)
• PanHeadScrews(4)
• HolePlugs(2)
Holes face top
of cabinet
Holes face bottom
of cabinet
STEP 5
Direct Wall Mount Instructions
Choose Mounting Method
WARNING: SERIOUS INJURY OR DEATH CAN RESULT BY NOT FOLLOWING BELOW INSTRUCTIONS.
STEP 7B
Locate studs
STEP 7C
Withtwoormorepeopleholdthecabinetagainstthewalloverthemarkedstudlocations.
Predrill(1)holeforawallmountscrewusing1/8"drillbitthroughcleatintostud.
Insertonescrewintostudthroughwoodcleat.
Secure cabinet to wall.
Upright Mount Instructions
STEP 7A
Hang cabinet on rail.
HAZARD: Use two or more people to install cabinet.
Failure to do so can result in back or other injury.
HAZARD: Use two or more people to install cabinet.
Failure to do so can result in back or other injury.
STEP 7D
Levelcabinet.Predrillholeforsecondwallmountscrewthroughcleatintostud.Insertthe
secondscrewintostudthroughcleat.Ensurecabinetishangingontwostuds.
Secure cabinet to wall.
Finished edge
down all sides
Finished edge
down all sides
Finished edge
down all sides
Finished edge
down all sides
Fixed shelf
Top
Bottom
Finished edge
down all sides
Parts Required
• WallCabinetDivider(1)
• FixedShelf(1)
• WoodDowels(4)
Mounting Instructions
Floor
85"
90.75"
30-3/16"
Recommendeduprightmounting
heightis90.75".Attachrailtowall
perinstructionsprovidedwithrail.
(dimensionstotopofrail).
Choose Your Installation Method, Wall Mount or Upright Mount
Upright Mount Instructions Wall Mount Instructions
STEP 6
Parts Required
• BackerBoard(1)
• Nails(24)
Removeperforationwhen
uprightmountedonly.
Bottom
Top
Finished edge
down all sides
Recommendedwallmounting
heightis85"foratopcabinet.
(dimensionstotopofcabinet).
Tophookshouldbeinsertedinthe
2ndopennotchfromthegripperon
theinsiderowofnotches.
HAZARD: If upright is not attached to
stud, the load claim is null and void.
Important:
One upright
must be
attached
to stud.
If two cabinets
share an
upright it must
be attached to
stud.
Floor




