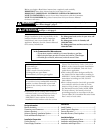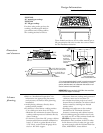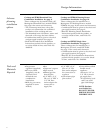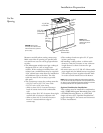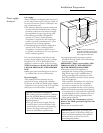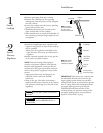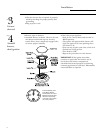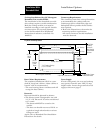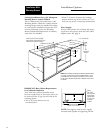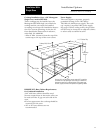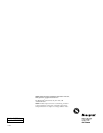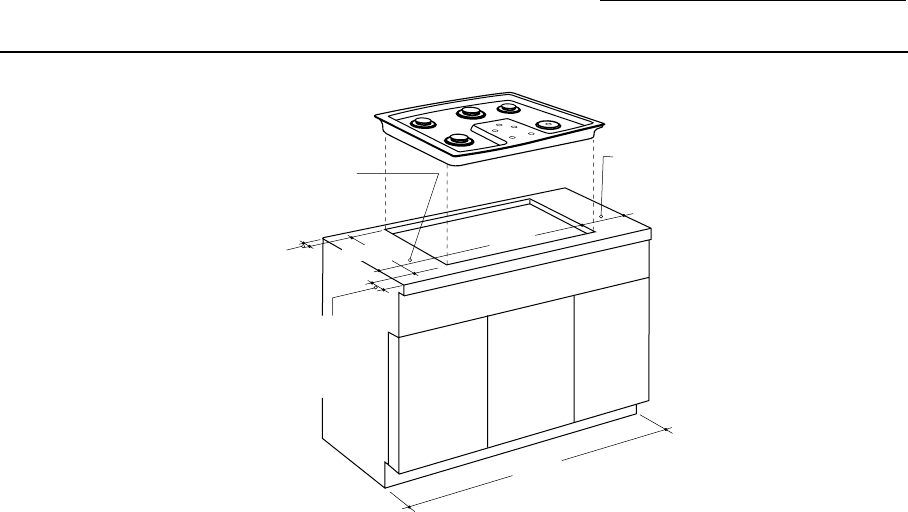
Measure carefully when cutting countertop.
Make sure sides of opening are parallel and
rear and front cuts are exactly perpendicular
to sides.
•The Monogram stainless steel gas cooktop is
designed to fit in a 42" or larger base
cabinet. If the cooktop is installed into a 36"
cabinet base, modifications may be required.
A 36" cabinet base must allow for installation
of hold-down clips at the sides. The side
walls may need to be cut away to provide
this space.
•The countertop cutout for cooktop must be:
–35-5/16" min. to 35-7/16" max. wide
–18-7/8" min. to 19" max. deep
–Allow at least 3-3/8" clearance between
back of cutout and vertical combustible
wall.
–Allow at least 11-9/16" clearance from right
and left side of cutout to adjacent wall.
–Allow at least 2-3/4" clearance between
front of cutout and front edge of
countertop.
CAUTION: Wallcoverings,
countertops and cabinets should
withstand 200°F heat generated
by the cooktop.
•The cooktop chassis occupies 5-1/2" space
below countertop.
•If installing cooktop above a cabinet with
drawers, it may be necessary to use a shorter
length drawer to allow clearance for gas
connection.
•In some cases, two 3/8" I.D. 45° elbows and a
pipe nipple may be added between regulator
and cooktop to move regulator further back
in order to avoid interference with drawer.
NOTE: Some countertops made from solid surface materials,
such as Corian
®
may require special cutout preparation (such
as radius corners and aluminum foil tape). Always consult the
countertop manufacturer for specific instructions.
Optional Combination Installations.
This cooktop may be installed in combination
with a ZVB36 Monogram Downdraft Vent, with
a ZTD910 Warming Drawer, or a ZET1038
single wall oven. See “Optional Installations”,
pages 9 through 11, for cutout and clearances
of these installations.
Cut the
Opening
NOTE: Cutout
dimensions have a
tolerance of plus or
minus 1/8"
5
Installation Preparation
Stainless Steel Gas Cooktop
3-3/8" Min.
to Rear Vertical
Combustibles
11-9/16" Min.
to Side Wall
11-9/16"
Min.
Cutout
To Side
Wall
35-5/16"
2-3/4"
Min. From
Front of
Countertop
18-7/8"
42" Wide
Cabinet Base
Recommended




