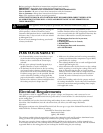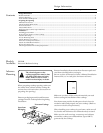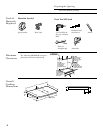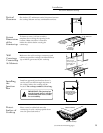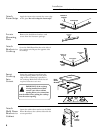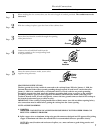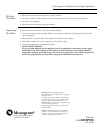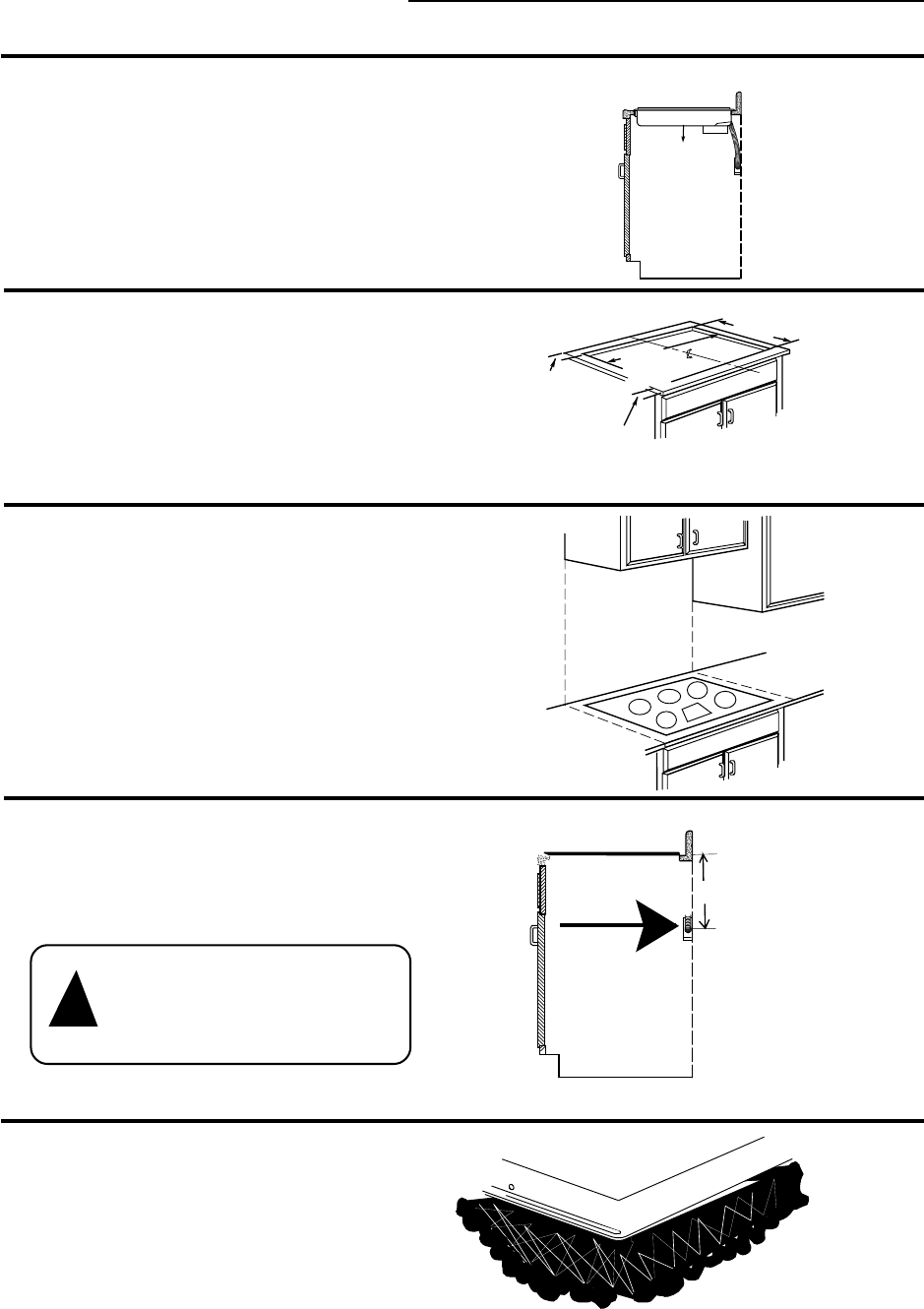
Install an approved junction box where it
can be easily reached through the front of
the cabinet where the cooktop will be
located. The cooktop conduit is 3 feet long.
IMPORTANT: The junction box
must be located where it will allow
considerable slack in the conduit
for serviceability.
Place a towel or tablecloth onto the
countertop. Lay the cooktop upside down
onto the protected surface.
5
Install junction box
so that it can be reached
through the front of
the cabinet.
16"
Min.
Installing
the
Junction
Box
Protect
Surface of
Cooktop
(Continued on following page)
Bottom of cooktop
Cloth under Cooktop
Installation
Electronic Radiant Cooktop
!
Five inches (5″) minimum vertical clearance between
the cooktop bottom and any combustible surfaces.
Vertical
Clearance
To insure accuracy, it is best to make a
template when cutting the opening in the
counter. Make sure there is clearance
inside the cabinet before cutting the
countertop.
Make sure the wall coverings, countertop and
cabinets around the cooktop can withstand heat
(up to 200°F) generated by the cooktop.
Cutout
Dimensions
of the
Countertop
Wall
Coverings,
Countertop
& Cabinets
5"Min.
Vertical Clearance
1 3/4" Min.
Between cutout
and the wall behind
the cooktop
19 1/8" width of cut
33 7/8"
length of
cut
2 1/2"Min.
from front edge
of cutout
and front edge
of countertop
2 1/2" Min.
Wall covering,
cabinets and
countertop must
withstand heat
up to 200°F.




